Time to Get Aggressive About Passive Houses
Does your new house plan include solar exposure as a significant design component?
If not, you – or your architect, engineer, and contractor – should be preparing to attend the Passive House Design and Construction workshop scheduled for Cranbrook from October 7-11.
Nelson designer and builder Lukas Armstrong will showcase his Blewett passive house triplex at both the Cranbrook workshop and at an upcoming conference in Vancouver. He’ll also be at the Nelson Green Home and Energy show at the Prestige Inn Lakeside Resort Tuesday (September 24).
The walls of Armstrong’s house consist of a triple stud-frame system with the outer two walls separated to create an approximately 14-inch thick insulated wall. It will have total energy costs under $1,000 a year.
The Canadian Passive House Institute is hosting the first North American Passive House conference dedicated to cost-effective strategies for reducing building energy in cool climates September 27-28 in Vancouver.
In addition to Armstrong, there will be presenters and speakers from both Europe and around North America.
At the workshop you’ll learn the art of Passive House design which will result in a home with an 80 to 90 percent reduction in annual heating and cooling energy withoutthe need for expensive renewable energy systems.
Considering that energy is one of the largest costs of home ownership – next to your mortgage payment – reducing your home’s need for energy will save you money year after year.
Think of being able to keep your house warm without a traditional big furnace, and cool with no air conditioning unit.
The term passive house comes from the German Passivhaus and refers to a rigorous design and building standard that focuses on an efficient building shape, solar exposure, superinsulation, advanced windows, airtightness, ventilation with heat recovery, and ventilation air pre-heating.
Signature features often include thick outside walls and roofs, highly insulated windows and frames, and a south-facing orientation. The ventilation system pulls in fresh outdoor air and pumps out stale indoor air, but not before it’s used to heat or cool the incoming air to the same temperature.
In Passive House buildings, the cost savings from dispensing with the conventional heating system can be used to fund the upgrade of the building envelope and the heat recovery ventilation system.
Passive House is the world’s leading standard in low-energy, sustainable construction. It has grown rapidly since its inception and there are now more than 40,000 homes in more than 35 different countries worldwide built to its specifications. Several office buildings, schools, kindergartens and a supermarket have also been constructed to the standard.
Going passive isn’t solely the realm of new construction, either.
In McKeesport, outside Pittsburgh, a historic YMCA is being turned into a multi-unit passive building to house people at risk for homelessness. In New York City last year, a 110-year-old Brooklyn brownstone was retrofitted into the city’s first certified passive house.
Full registration for the Cranbrook course costs $1,550 plus tax, which includes all training materials, lunches each day plus coffee and snacks. Considering you could recover the cost of the course over two or three heating seasons, its value is self-evident if you are about to build a new house.
If you want a higher quality of living with better indoor air quality, increased thermal comfort, superior sound insulation, and almost unbelievable energy efficiency, you owe it to yourself to investigate this ambitious and verified building standard.
Passive House is the building method of the future, but it is achievable right now.
RESOURCES: The Canadian Passive House Institute (CanPHI) has a website at http://www.passivehouse.ca/
For more information or to register for the Cranbrook course to be held at the College of the Rockies, go to http://www.passivehouse.ca/cranbrook-2013/
Read more (and see pictures) about the Lukas Armstrong house at http://lukasarmstrong.com/2012/10/stairs-and-the-second-stud-frame/#comment-58
Find out more about the Vancouver CanPHI conference at http://www.passivehouse.ca/conference-2013/
Michael Jessen is an energy specialist and consultant based in Nelson, BC. He is the owner of Zero Waste Solutions and can be reached by email at zerowaste@shaw.ca

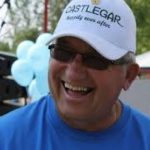
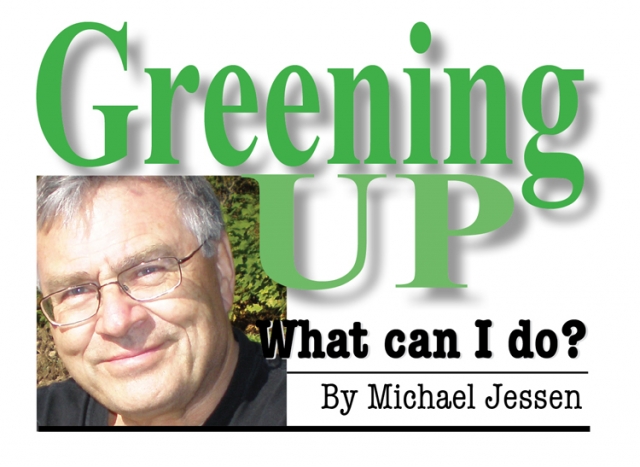


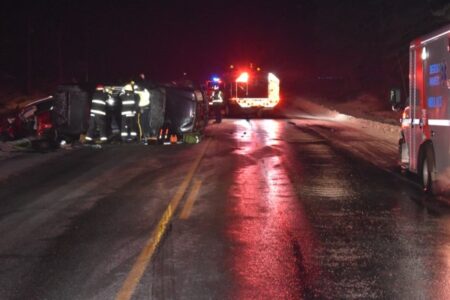
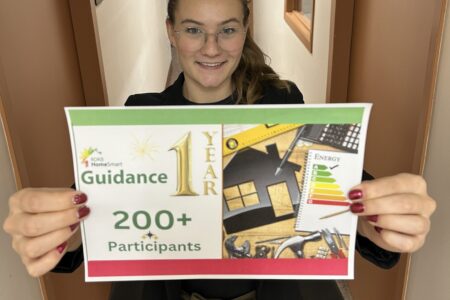



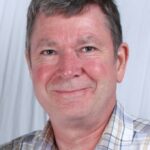


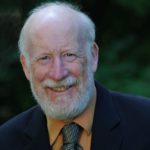









Comments