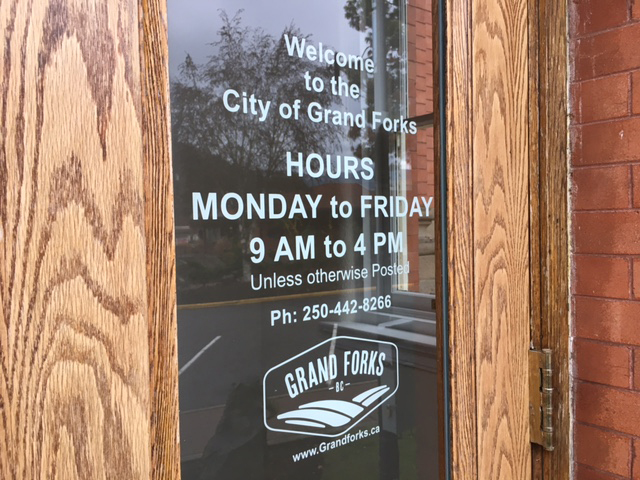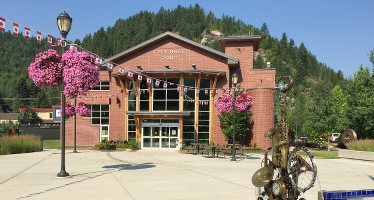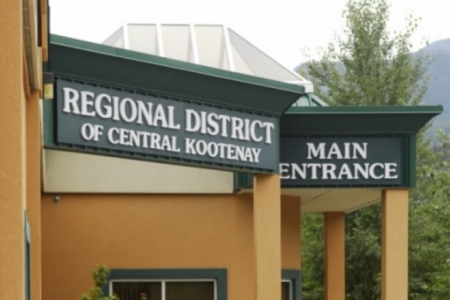City Public Hearing Covers Sustainable (Official) Community Plan, Zoning Bylaw Proposed Changes to Allow Garden Suites, Tiny Houses and Cluster Housing
Approximately 20 residents, a near record crowd for an event of this type, attended Monday’s Grand Forks City Council meeting to express interest in proposed changes to the Zoning Bylaw, most notably, changes that could allow garden suites and tiny houses on wheels that meet certain criteria.
In a media release, City Council said it recorded input from residents and clarified questions on the proposed changes.
The Official Community Plan (OCP) now also has increased guidance on affordable and sustainable housing. The City Council will now have additional tools for making decisions about potential projects. For example, if the City wanted to offer fee reductions for non-profit partnerships, then the OCP now allows the City to consider them where before the justification would not have existed.
The release said some residents were concerned that their neighbours could just go ahead and build a detached suite without any community input. The City explained that the draft bylaw requires a development permit for any detached suite and a temporary use permit for a “tiny house on wheels”.
That means that any property owner looking to build a garden suite would post a development permit application sign on their property so that neighbours would see that a change could be taking place. Comments would be received at City Hall and Council could decide to reject the permit.
Staff reiterated that mobile homes would still be restricted to their own zone and that they are different from a tiny house on wheels. The latter would only be allowed through a temporary use permit that could last for a maximum of three years before the structure would need to be placed on a foundation and become a garden suite. Other conditions apply to tiny houses on wheels, but the intent is to find a way to legally have them within City limits while respecting building code requirements.
Cluster housing also came under discussion primarily as an introduction to the concept of multiple smaller dwellings on one parcel with a large common area and parking typically off to one side of the parcel. Most commonly they have a strata or coop ownership model.
Common to most of the proposed changes was a maximum building footprint of fifty percent meaning that despite the number of dwellings that could be built on a parcel, they would not take up more than half of the land including required parking spaces. The City maintained this restriction to preserve green space while allowing more flexibility of the potential form of housing. There will also be barriers in place to potential subdivision of garden suites from their original parcel because that is not the intent of the bylaw changes. The parcel including both primary house and any suite will be serviced through one utility service so that they would share electrical, water, and wastewater connections.
The proposed OCP and Zoning Bylaw changes will be brought to Council for third reading in the spring of 2018.























Comments