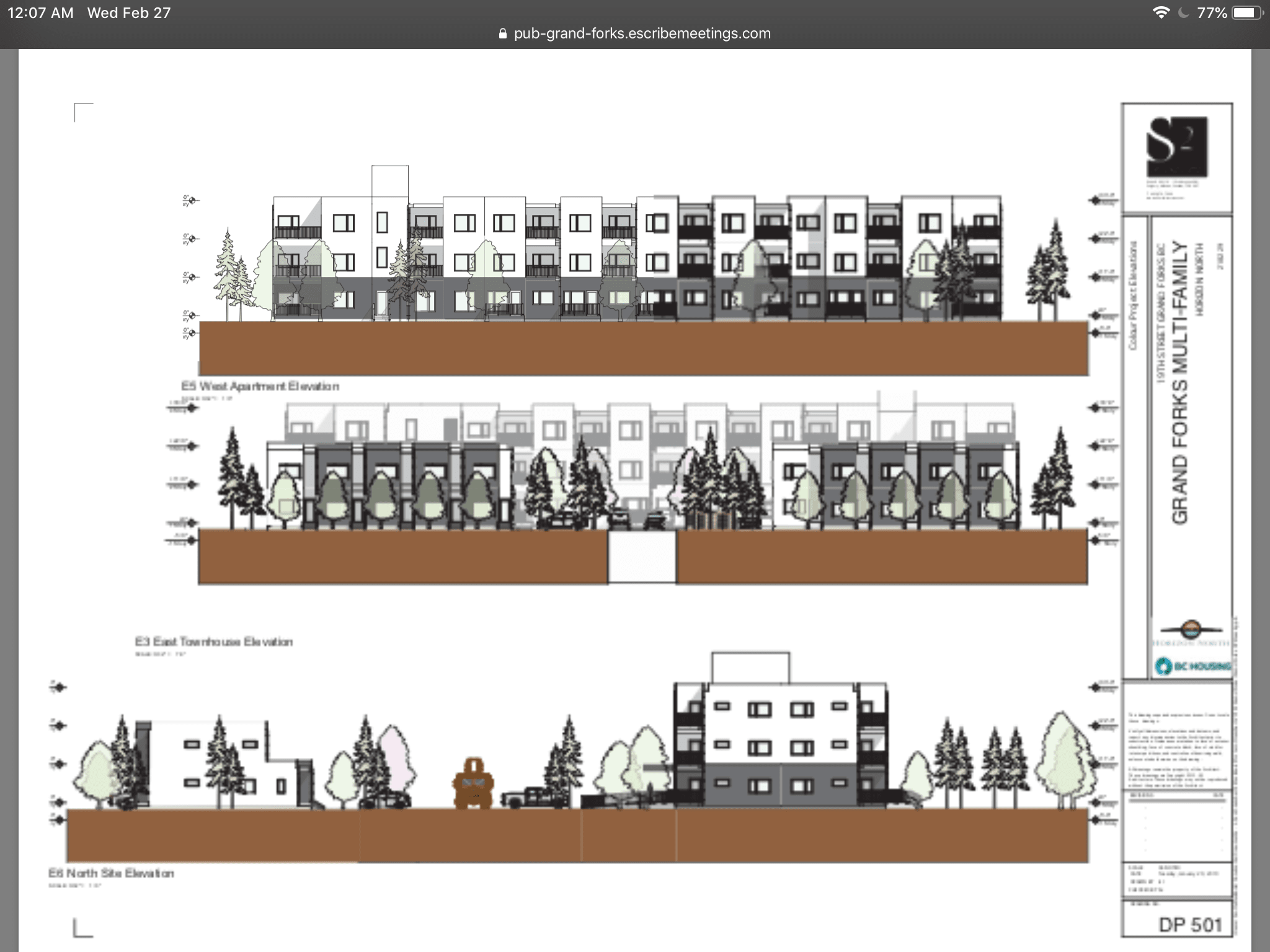Council nearly drops ball on low-income housing development
The adage ‘never look a gift horse in the mouth’ nearly came to pass with disastrous effects for Grand Forks city council.
Grand Forks city council almost made that gaff Feb. 11 and risked losing a provincially-funded, million-dollar low income housing project that had landed unprompted in its municipal lap.
Maybe the project came too easily, but for four out of seven members of city council the only response to the project when it came up for “form and character” development permit approval was to balk and vote against it.
The result of the vote — when the project had already been approved by the city’s planning department — endangered the $1 million project, noted an incredulous Mayor Brian Taylor when the ramifications of the vote had sunk in.
“I would like to caution you at this point that this would be a major disaster if we were to lose this project at this point because you don’t like the way it looks.
The project has met every other zoning requirement,” he explained to council at the time.
“I don’t know what is going on here. I thought we had a fairly good understanding of what this project was. This (vote) could lose it for the whole community, either for a year or for good, that’s the risk we are taking with this.”
The questions that council needed to ask were “Does it fit the neighbourhood? “Does it match the existing buildings in the neighbourhood?” advised city manager of Development and Engineering, Dolores Sheets.
“That is really what council should be looking at,” she said. “Unless council has prescriptive form and guidelines, which council doesn’t, you have to give some justification as to why you would turn it down when you already have that type of housing in the neighbourhood.”
Coun. Neil Krog had been the first to register his dislike of the project, saying simply he did not like the form and character of the building.
“I had concerns that the project wasn’t quite how they originally said it would be,” he said about BC Housing.
Taylor noted that the form and character had been accepted by the city’s own planning department.
But why was BC Housing “threatening with take this or not” asked Coun. Rod Zielinski, and with such tight timelines.
There was no threat, noted Taylor, the city could take it or not.
Coun. Chris Moslin spoke in favour of the form and character, saying the project was a necessary part of the recovery process for the city.
But he did have some reservations about the project.
“The density of four buildings on such a small lot seems to go against the spirit of our bylaws, which should limit it to one building per lot,” Moslin said.
Nevertheless, he said he was caught in a dilemma that the city needed the housing and BC Housing wanted to move forward with the project.
“I wish they had taken some time to come and talk to us before this project was set in motion,” Coun. Moslin added.
“I believe we can make it work in that area Mr. Mayor but it’s going to take some work to improve egress and improve other qualities of life for this subdivision. But, as it sits … I can accept the form and character of the project for our community.”
That sentiment was not shared by four other councillors, however, as the first vote did not pass. The result prompted Mayor Taylor to exercise his right to draw the item back for another vote later in the regular council meeting, stressing how the city could lose the project entirely based on the vote.
The subsequent vote passed on acceptance of the “form and character” of the 52-unit, multi-family development — on a 2.29-acre parcel at 6895 19th Street.
The Provincial Rental Housing Corporation development entails construction of two, five-unit, two storey townhouses for a total of ten units, and a three storey, 42-unit apartment building.
Phase two of the development — which entailed the construction of a 450-square metre transition house— is scheduled for completion in 2019.
Sheets said all bylaw regulations (building & structure setbacks, building heights, etc.) are met.
This site is in the Multiple-Housing Residential (MP) Development Permit Area (DPA) in the Official Community Plan and was subject to the DPA guidelines respecting site design, and building form and character as identified in the OCP.
“The objective is to ensure that multiple-housing developments are attractive and compatible with the surrounding area,” noted Sheets in her report to council.
The construction method used for this development will be factory construction of major components offsite and assembly and finishing onsite to allow for a compressed construction timeframe.
No offsite infrastructure upgrades were triggered by this development.


























Comments